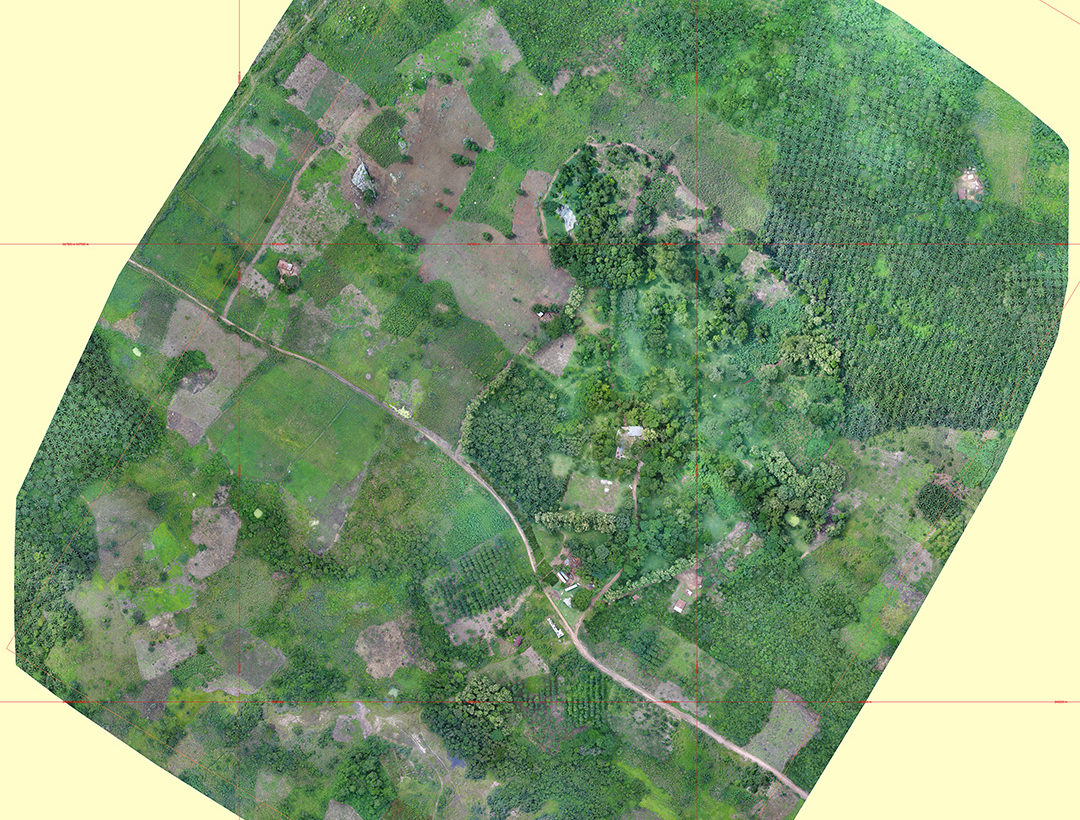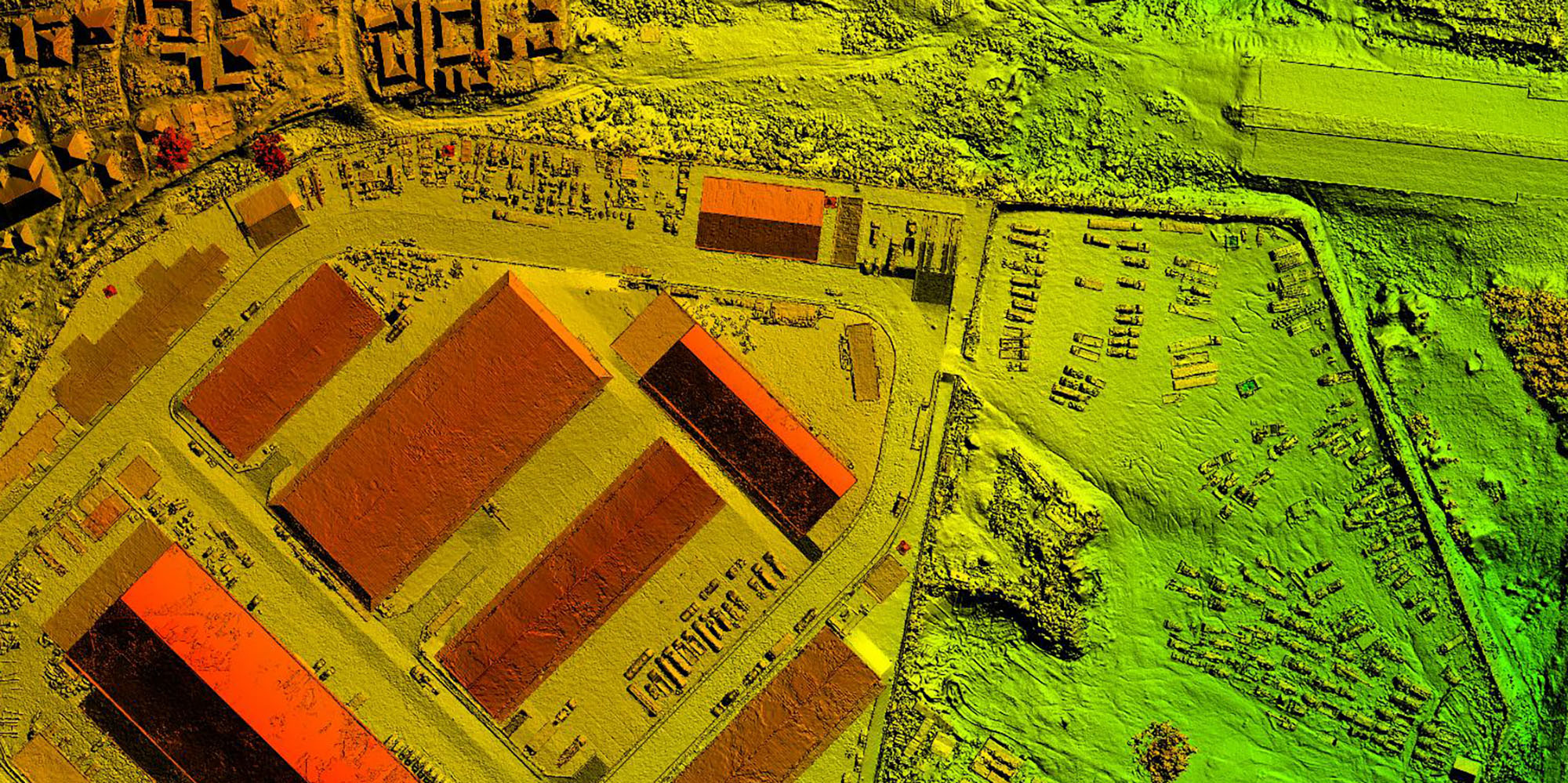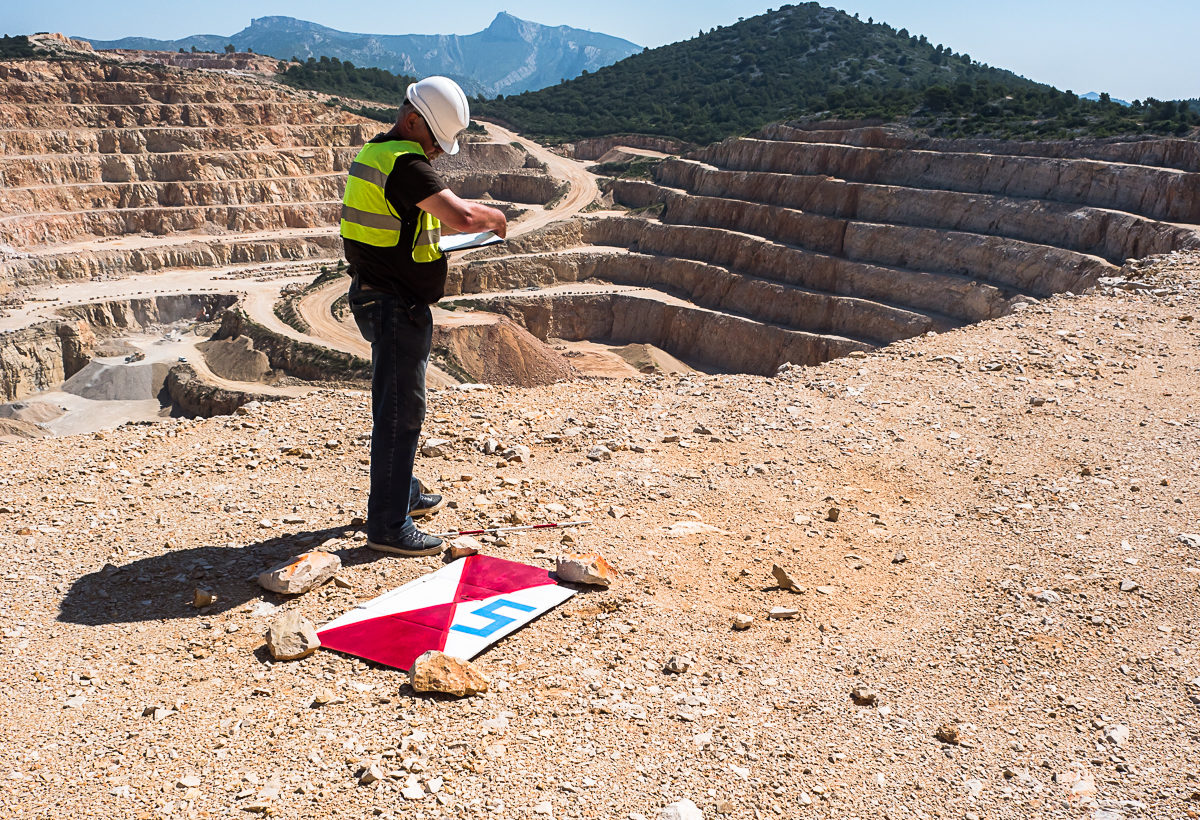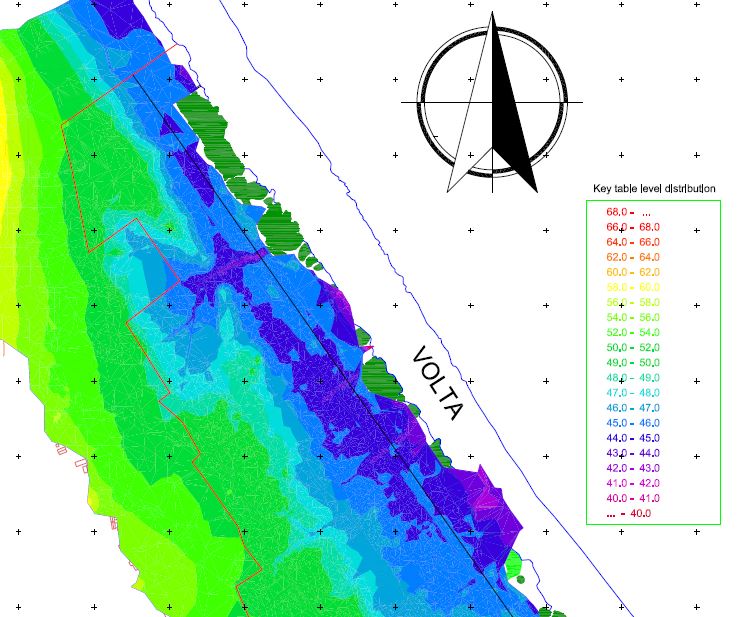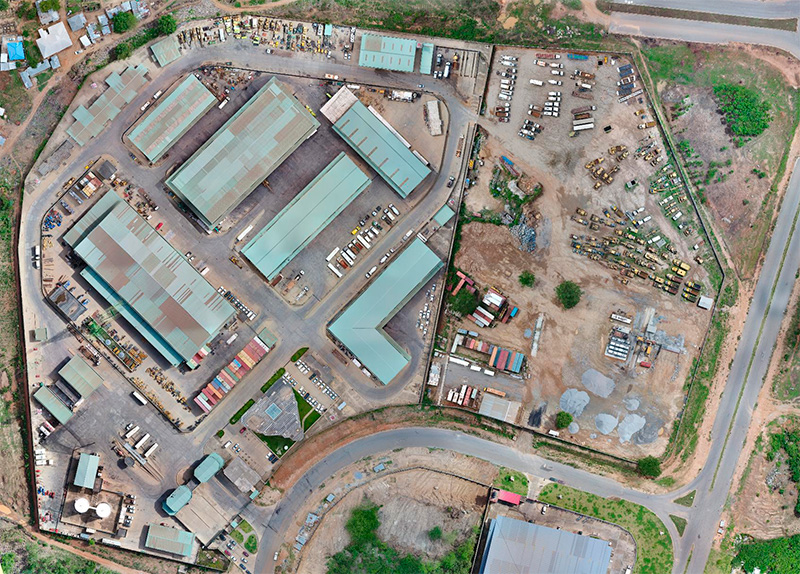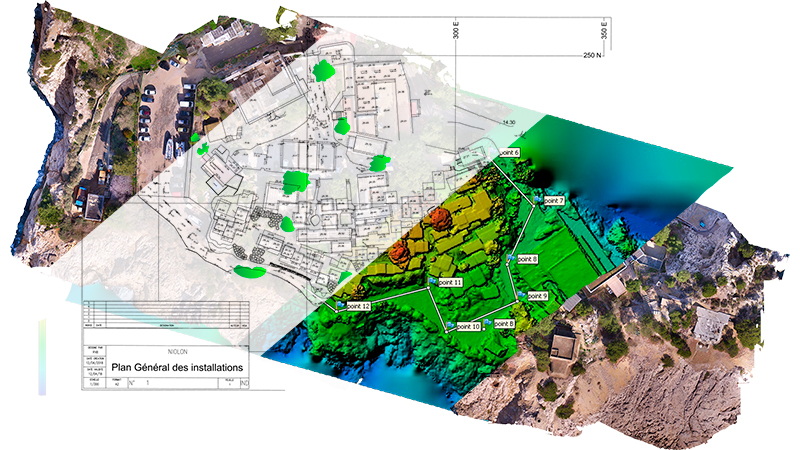Objective: The planner has consulted Vertical precision to make a general layout of the site, a detailed as-build layout, a detailed topographical map with levels, slopes and contours including all site features. Trees, powerlines, drainage, sewerage lines to the treatment plant are to be incorporated. Project Description: In the middle of the Côte Bleue, [...]
Read more
